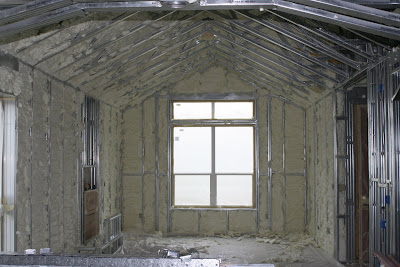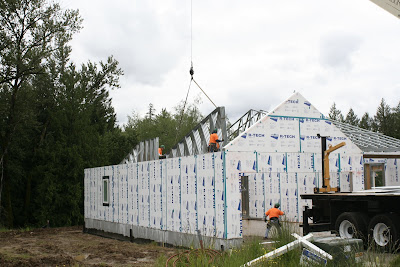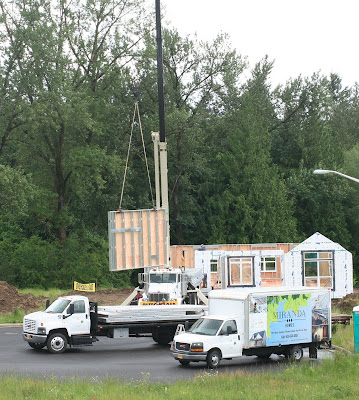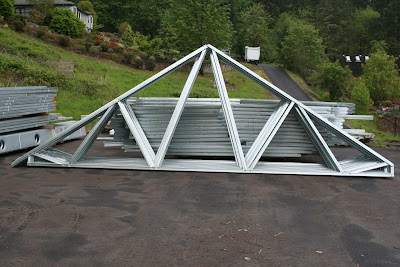Friday, July 2, 2010
Thursday, July 1, 2010
Wednesday, June 23, 2010
Friday, June 18, 2010
Thursday, June 10, 2010
Wednesday, June 2, 2010
Wednesday, May 26, 2010
Friday, May 21, 2010
Tuesday, May 18, 2010
Monolithic Foundation Pour
Tuesday, May 11, 2010
Monday, May 10, 2010
Footing Forms
 Footing Forms are going in today. As usual, we are using footing forms that will stay in place and become the foundation drain. We'll be setting the ICF wall forms tomorrow.
Footing Forms are going in today. As usual, we are using footing forms that will stay in place and become the foundation drain. We'll be setting the ICF wall forms tomorrow.
Excavation
Tuesday, May 4, 2010
Wall Panels and Site Layout
Friday, April 30, 2010
Tuesday, April 27, 2010
Assembling Trusses
Every house has a book of engineering drawings that match the programming of the roll formers. There's a page for each different truss plan. For this house there are 45 different truss plans to build a total of 90 trusses.
The truss parts are bolted together as they're formed and punched.
The completed trusses are stacked in the opposite order that they will be installed. When we're ready to set them they'll be loaded on our flatbed truck with a forklift to be delivered to the job site.

The truss parts are bolted together as they're formed and punched.

The completed trusses are stacked in the opposite order that they will be installed. When we're ready to set them they'll be loaded on our flatbed truck with a forklift to be delivered to the job site.

Monday, April 26, 2010
Wednesday, April 21, 2010
Subscribe to:
Comments (Atom)










































